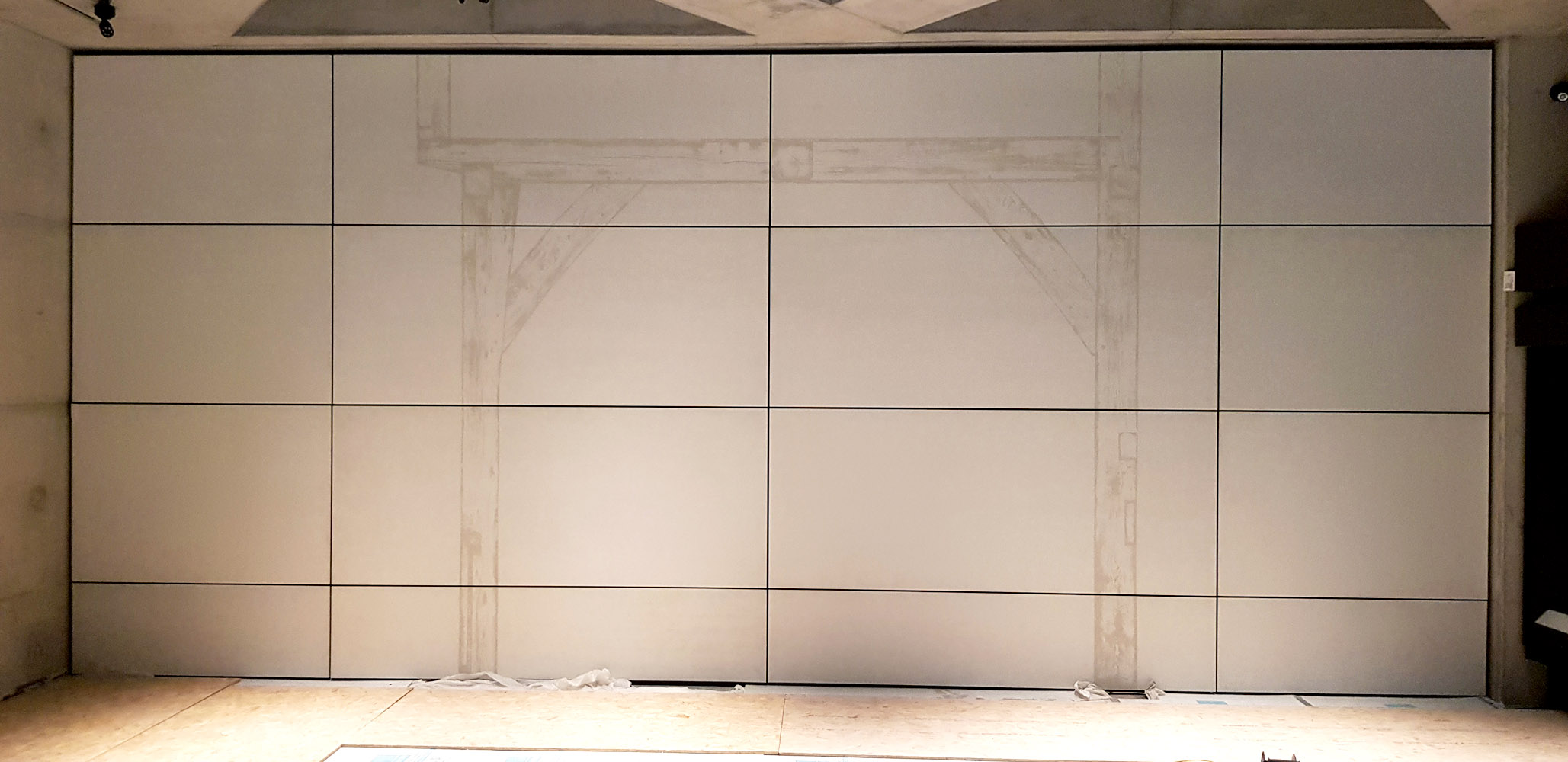The Green Room, Shoreditch
Innovative Precast Solution to illustrate the original Shakespeare Theatre in London.
The original theatre was founded in Shoreditch, just outside the boundary of London city in 1576, staging plays such as Romeo & Juliet. A visitor centre and exhibition space has been built to celebrate and communicate this significant piece of history.
Working with the Architect and project team to create a graphic representation of a cross section of the round house structure. This section is 1:1 in scale and aligns with an etched pattern in the floor representing the stone foundations and viewing window onto a preserved segment of the original foundations.
The graphic pattern was generated from photographs taken of a new green-oak structure built from archaeological details of the Shoreditch theatre.
The pattern is printed in retarder onto Graphic Concrete membranes that are laid into the casting moulds and Glass Fibre Reinforced Concrete (GRC) mix is applied using spray guns. By Using GRC the panels can be manufactured to 16mm thick and 3 by 1.2m in size. The panels are de-moulded, graphic concrete membrane removed and power washed to exposed the pattern.
The mix design was specified to create a low contrast between the fair face and exposed pattern to all the wall be used as a projection screen or a graphic wall with side lights creating shadows from the recessed pattern and bringing it to life.
Panels are fitted with standard fixings for stone cladding that works with an aluminium rain screen cladding system.
Installation of the GRC panels onto an aluminium cladding system
To learn more about what is possible with graphic concrete visit www.graphicconcrete.com
