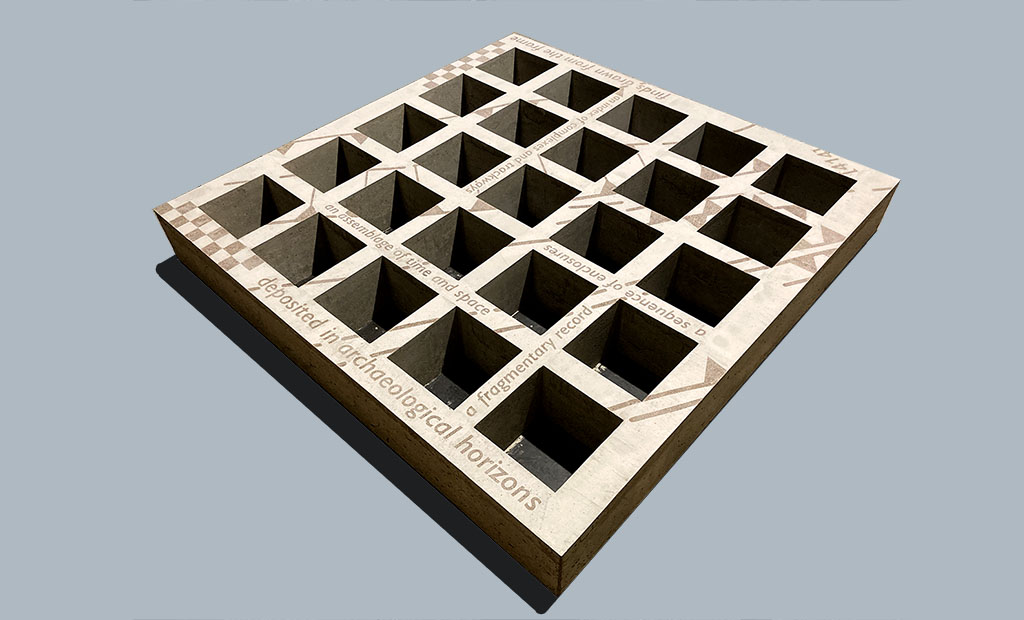About project
Period: 2021
Client: Bellway Homes
Subject: Public art ground frame
An archaeological investigation uncovered a number of modest finds from across the site, including: prehistoric flints; ceramics from the Roman period onward; post-Medieval glass; along with evidence of ditches, enclosures and trackways all of potentially prehistoric origin. This contextual overview contains the key elements that will shape the conceptual and material development of the art work.
Result
A well finished visual precast concrete piece of artwork with a smooth flat surface adorned with exposed aggregate graphics.
Purpose
The public artwork will comprise a single artwork that takes inspiration from the archaeological processes and language that this site witnessed as part of the archaeological evaluation along with references to some of the artefacts and processes that were uncovered on the site and around the neighbouring Hanging Banks
woodland.
The proposed work, ‘planning frame’, is a cast concrete grid measuring 2.5metres by 2.5metres and divided up into 25 500mm square cells. The grid will be constructed flush to the ground so that it may be walked over.
Process
Most of the work in the manufacture was in the making of the mould, with hundreds of pieces of timber cut and assembled to create a consistent and accurate grit lattice.
Mix design used 50% cement replacement to reduce CO2 and improve the projects sustainability.
Structurally designed to suit lifting and handling.

